Today (Saturday, 28 March 2009), we met up to do our draft map. We believe that the earlier we start, the better we are. Our team collaborated quite well today. Everyone was working hard for our assigned task. The early first tasks that we need to complete were to create a draft model and terrain. I had done a little bit of scaling but Wilson already worked on it last night. According to our available plans and sections, we decided to use 1:100 and used Revit2009 as our initial software. We think that Revit can provide a wide range of databases of all components that make up a building. It is also easy to manage with plans and sections.
Each of us focused on their own assigned tasks but if one needs help, we are all willing to help each other. Today, Wilson continued working on modelling and it seemed smooth. Jack was generating terrain. We used a tropical land as our environment. Swati was doing a test on lighting. For me, I was focusing on textures and importing a model. I found some good textures from the Internet. As our building (Well City) is situated underground, therefore we decided to mainly use stone and wood for the overall structure. The textures below are the best ones that we might use in our model.
Each of us focused on their own assigned tasks but if one needs help, we are all willing to help each other. Today, Wilson continued working on modelling and it seemed smooth. Jack was generating terrain. We used a tropical land as our environment. Swati was doing a test on lighting. For me, I was focusing on textures and importing a model. I found some good textures from the Internet. As our building (Well City) is situated underground, therefore we decided to mainly use stone and wood for the overall structure. The textures below are the best ones that we might use in our model.
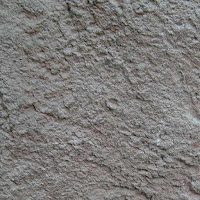 - Above ground floor texture
- Above ground floor texture - Window
- Window 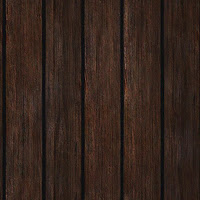 - Floor
- Floor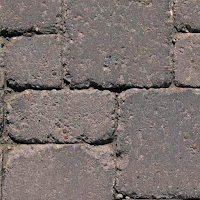 - External wall
- External wall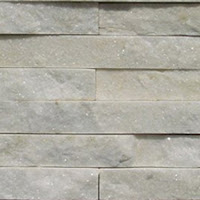 - Internal wall
- Internal wall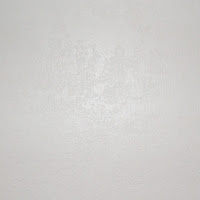 - Internal wall 02
- Internal wall 02Today, I also made a preparation for importing a model from Sketchup into the Crysis editor. In comparison to 3ds Max importing technique that I had tested last week, I think using Sketchup might be easier, so I downloaded and installed some essential softwares as follows:
- Python 2.5.4 http://www.python.org/download/
- Python File Format Interface
http://sourceforge.net/project/platformdownload.php?group_id=199269&sel_platform=3089
- ColladaCGF
http;//sourceforge.net/project/showfiles.php?group_id=235915&package_id=286549
- Paint.Net
http://www.dotpdn.com/downloads/pdn.html