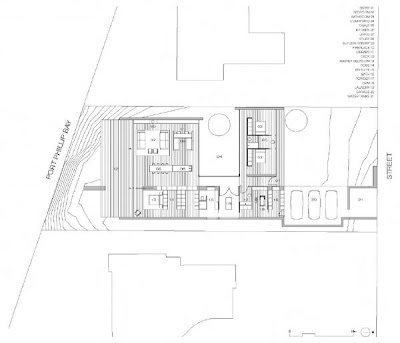Beach Side Residence
By Carr Architecture Pty Ltd
This building was one of unbuilt work submissions for AA prize in 2008. It is elevated on a cliff top on the Victorian coast. One feature that attracts an attention is the compatibility between its building and natural landscapes. The building consists of two black steel boxes which protrude from beneath a landscape shroud and rise out of the street landscape. The roof floating above the ground can define a series of courtyards, as well as provide protection from the wind.
With its structure, the house is able to be manipulated in response to the changing climate. It provides a secure setting as it is situated near the bay.
I believe that the simplicity of its form and the adaptability to its environment could be seen as the significant success of this unbuilt architecture. This building might be an alternative choice for the team’s collaborative fabrication as we could embrace the environment in the CryEngine to suit the building. Moreover, with the available plan and section, we could obtain greater details for the building structure.
Reference
Carr Architecture 2007, Beach Side Residence, Architecture Media, accessed on 14 March 2009, http://www.archaust.com/unbuilt/results/.


